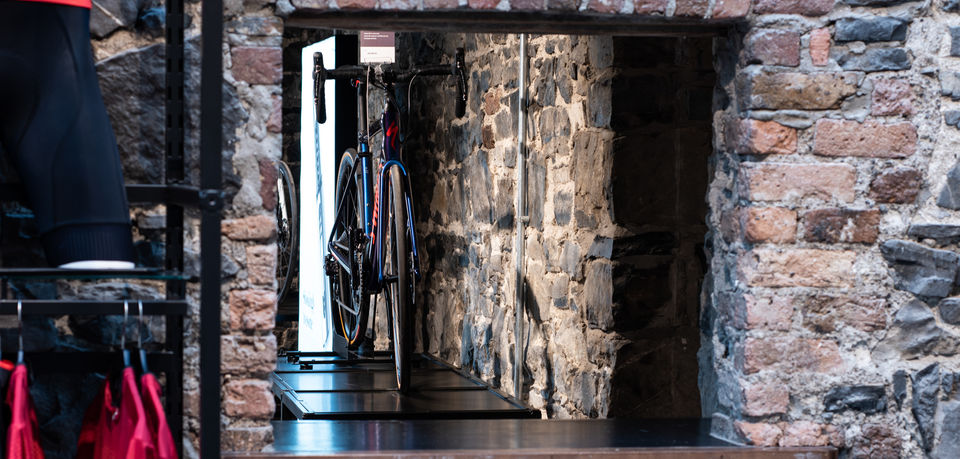

BROWNS
BARN

Specialized Ireland HQ,
Browns Barn, Citywest, Dublin
Developer: Specialized Ireland
Architect: MCOH Architects
Engineering Consultant: OCSC
Services Consultant: Geaney Consulting Engineers
PSDP: MCOH Architects
This project involved the complete conversion and restoration of a Bar/Restaurant to a specialist retail premises for Specialized Ireland. The original building dated back to the 1800’s and was
previously used as a stable for the horse and carriage business.
The interior refurbishment involved the removal of internal finishes including existing lift and stairwells and replacement with a new internal exposed concrete stairwell. The internal bar fittings and enclosures were removed to provide open and contemporary retail spaces at ground and first floor level along with office areas and staff facilities.
External finishes included new curtain walling system to front entrance, upgrading of the courtyard to form a new landscaped feature entrance to the retail space as well as extensive treatments to the façade and roof finishes.
The project is a positive use of a historic building which had many uses over the years and provides an excellent and dynamic space for Specialized Ireland.
Our Role:
MJ Turley’s provided full cost management services from inception to completion.
We negotiated a fixed price contract with the preferred contractor to ensure the Clients budget was adhered to with no increased cost. We offered VE advice during the construction stage to offset any variations that arose. We prepared a Capital Allowances
report for tax reporting and advised on insurances around the existing structure ensuring the developer was protected during the project.
PROJECT TYPE
Fit Out
LOCATION
Browns Barn, Citywest, Dublin
PROJECT OWNER
----------
MJ TURLEY ROLE
Full Cost Management
Services






























.jpg)